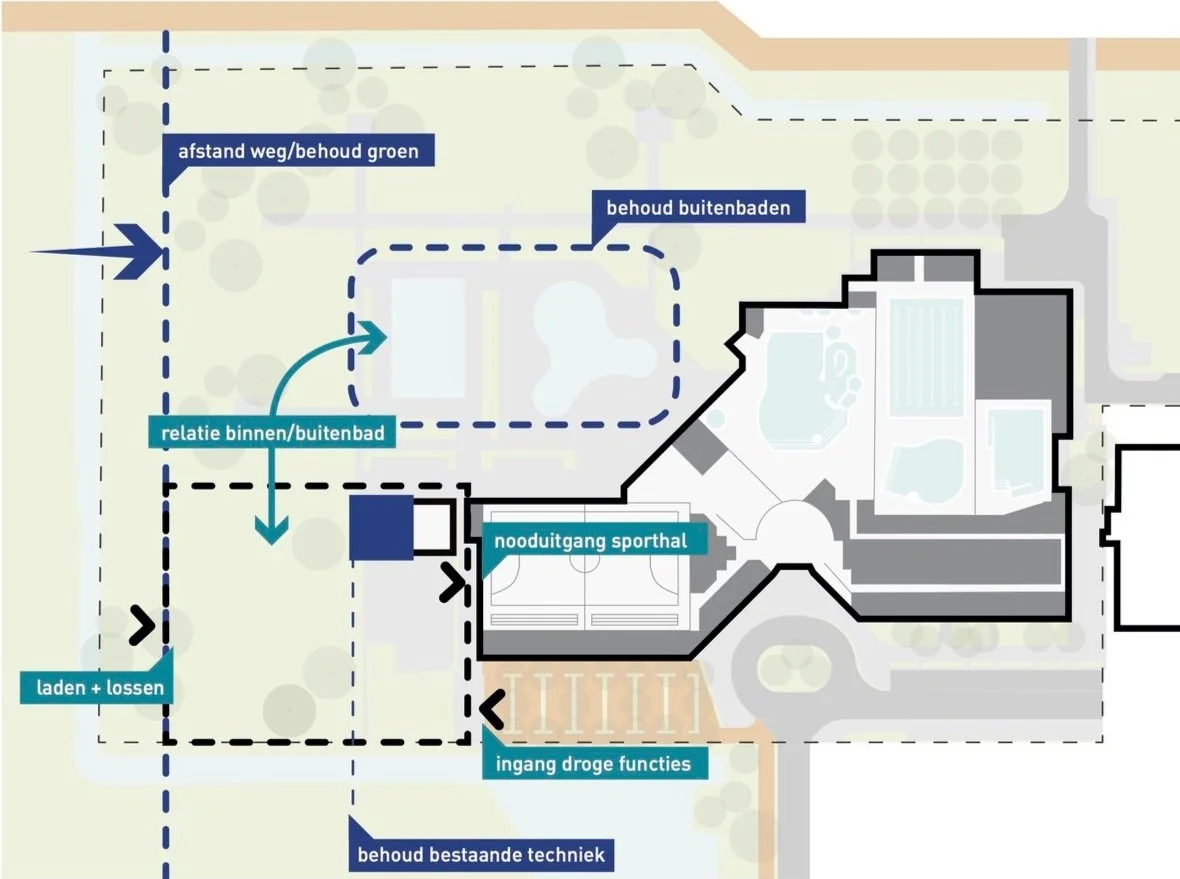ZWEMBAD DE MEERKAMP &
AMSTELVEEN SPORT OFFICE
PROJECT
Slangen + Koenis Architecten
ROLE
Architect
PHASES
Sketch Design - Technical drawings
ASSIGNMENT
Architect selection
YEAR
2020-2025
About the project
While working as an architect at Slangen + Koenis Architecten, I joined the project during the competition phase and continued to oversee it through the technical drawings phase after we won the architectural selection. The project involved extending the existing indoor swimming pool, De Meerkamp, in Amstelveen, with the new extension designed to quickly address the shortage of water space for children’s swimming lessons in the area. Additionally, the building will accommodate the new offices for AmstelveenSport.
Optimal approach to programme
The project presented a complex challenge: designing an extension to the existing indoor swimming pool, De Meerkamp, that could also accommodate future expansion. The primary requirement was to create a design that not only integrates with the current facility but also allows for future growth in terms of additional programs and water surface.
To address this, we focused on developing a strategy that would make future extensions logical and feasible. A key constraint was ensuring that the existing building, which includes a sports hall and an outdoor pool, remained fully operational throughout the construction process.
To meet these requirements, we opted for an L-shaped design. This configuration allows for a compact and efficient extension in the future.
Disclaimer: All images are property of slangen+koenis architecten. Render are from DMOO. for slangen+koenis architecten.




